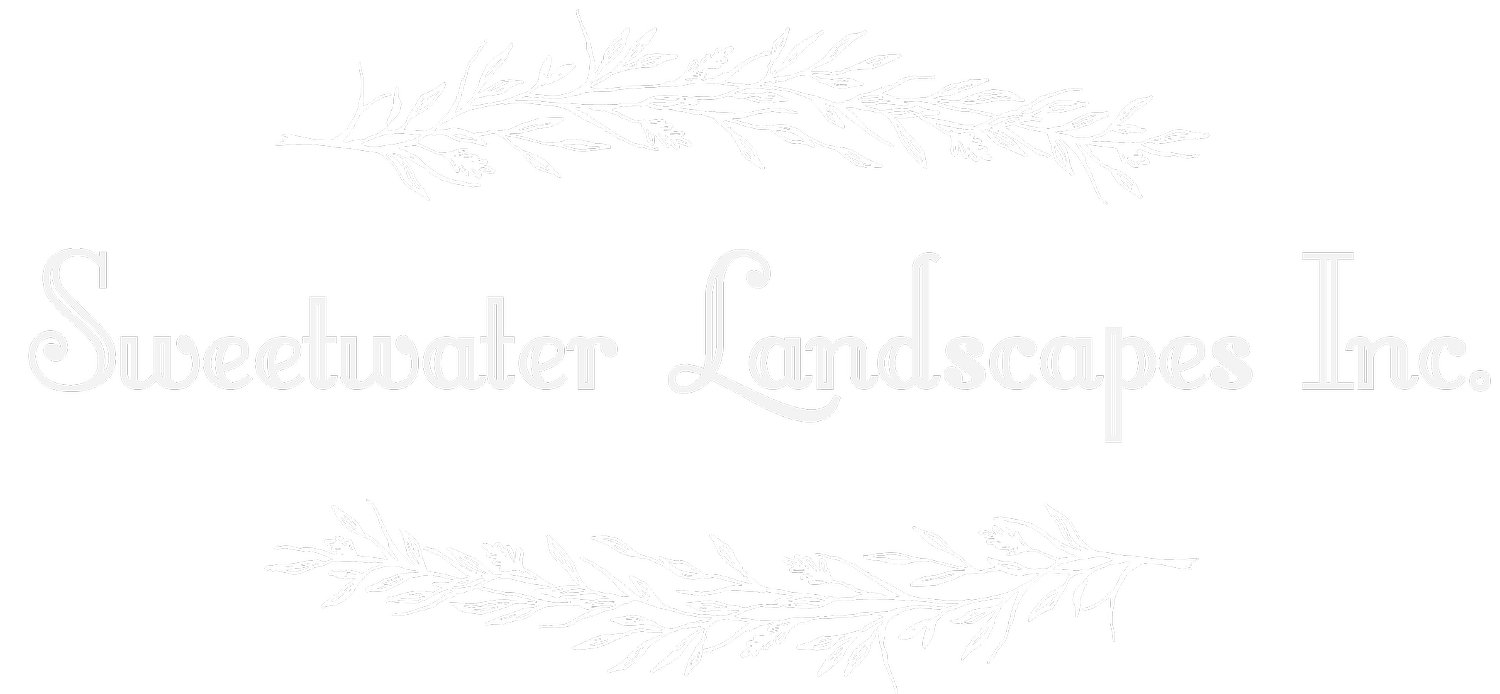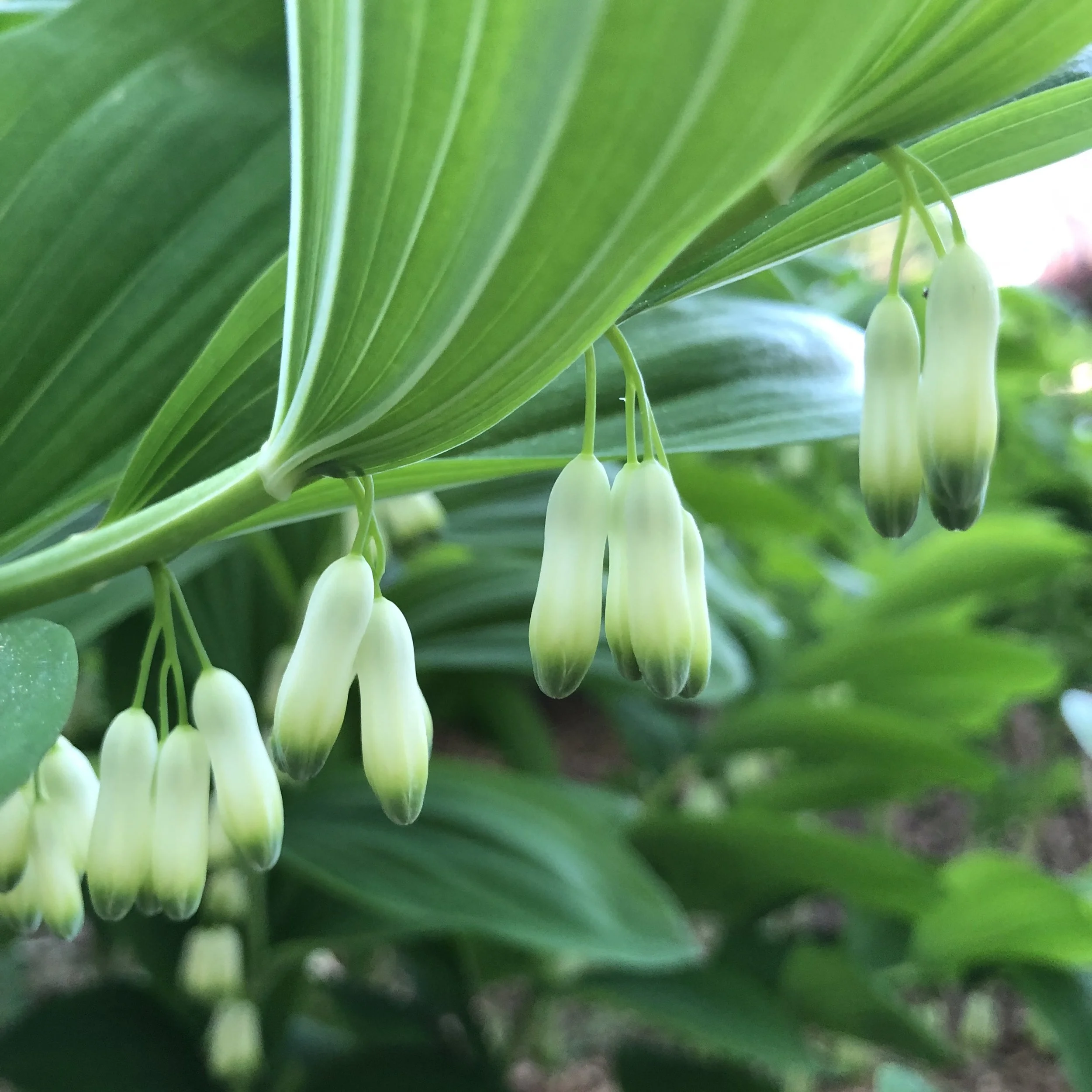Garden Design
A garden is an extension of your home and another important living space. It is a space that takes on it's own personality- one that changes throughout the seasons and evolves over the years. A garden is a way to spend time outdoors, to grow things for beauty or consumption (or both!), a place to host family and friends, a place for quiet contemplation. A garden can be different things to different people and that is why every garden is unique!
For this reason, Sweetwater Landscapes Inc. offers a range of personalized design services- from one-time consultations to professional quality CAD-based garden plans. By working together, we will blend your garden preferences, style, and intended use, with our horticultural and creative experience to create a beautiful garden that can be enjoyed for years to come.
Consultations
Do you have an existing garden but feel the need to 'tweak' a few areas? A consultation may be all you need to get the creative juices flowing! During a consultation, a member of the Sweetwater Landscapes team will walk through your garden, address your 'likes' and 'dislikes', determine elements of the space that could change, provide tips on renovating existing plant material and offer suggestions for types and locations of new materials. A quick on-site sketch may also be done to help point you in the right direction.
Garden Plans
Perhaps you have a 'clean-slate' yard or a garden that is in need of a complete overhaul. If this is the case, a full garden plan is the ideal step in ensuring an 'ultimate goal' is in place. With a landscape plan, the garden can be installed in one step or in phases throughout the coming years; a plan will ensure the outcome will look like a beautifully unified garden. The process of generating a garden plan is much more involved than a consultation and it includes the following steps:
Initial consultation to determine goals, preferences and design style
Site measurement
Initial concept drawings (2 concepts)
Review of concept drawings with home owner
Modification of concept drawings if necessary
Final CAD-based plans (to scale)- including hardscape and softscape layouts, planting plans, plant list (plant varieties and quantities), suggested phases of installation (if requested), suggested hardscape materials, plant care guidelines
— STAY TUNED! PHOTO GALLERY COMING SOON! —

